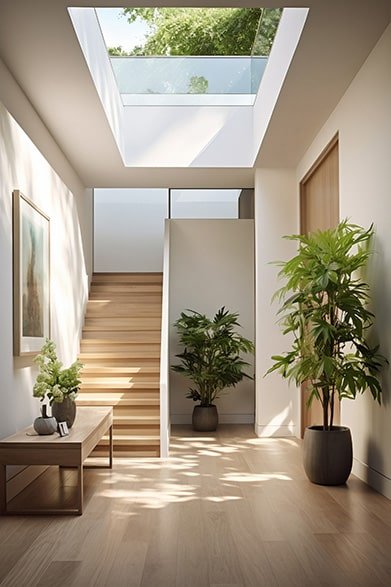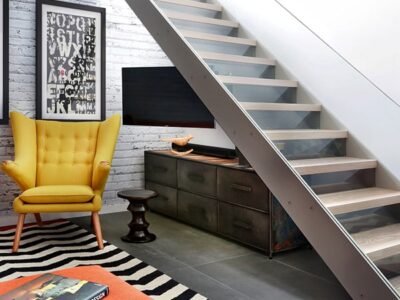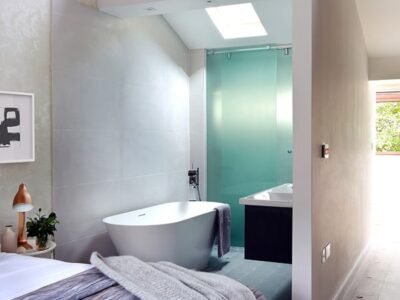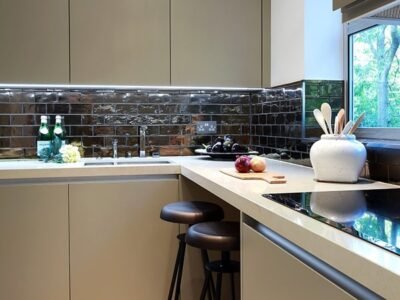LOFT CONVERSION
WHAT TO EXPECT
A loft conversion transforms an unused attic space into a functional room, such as a bedroom, office, or entertainment area.
This renovation maximizes the existing footprint of a home, adding valuable living space without the need for an external extension.







